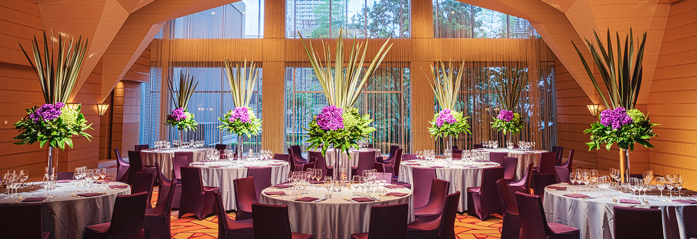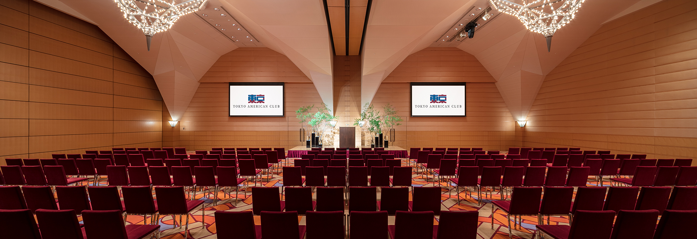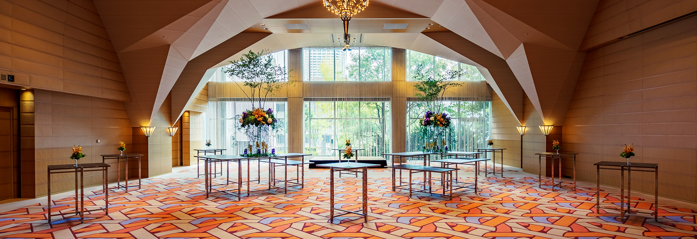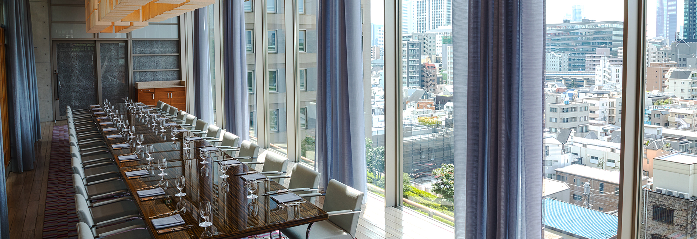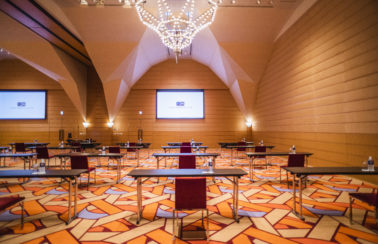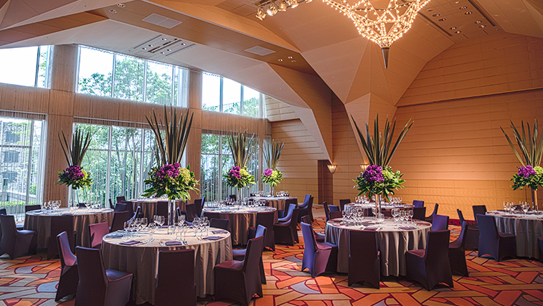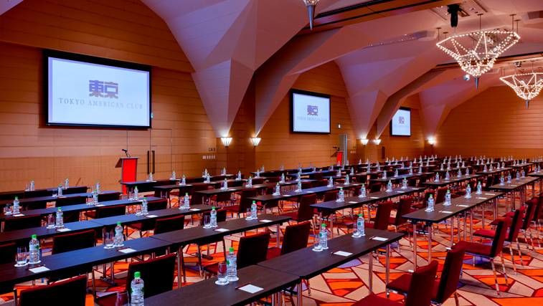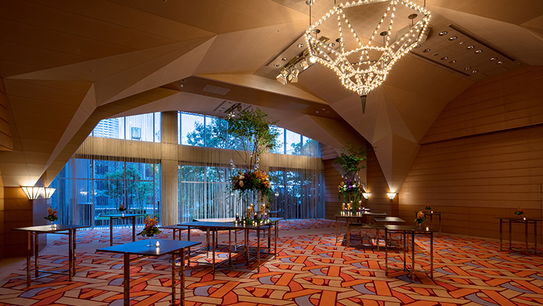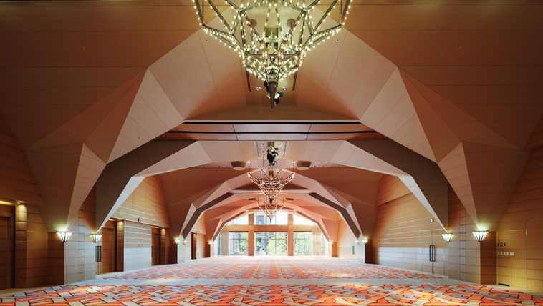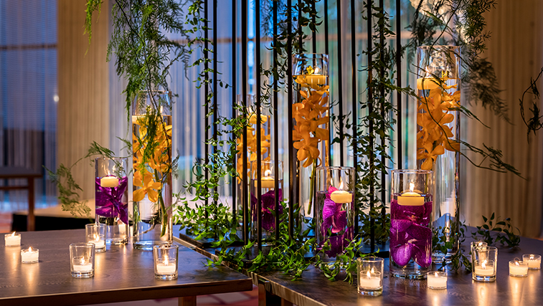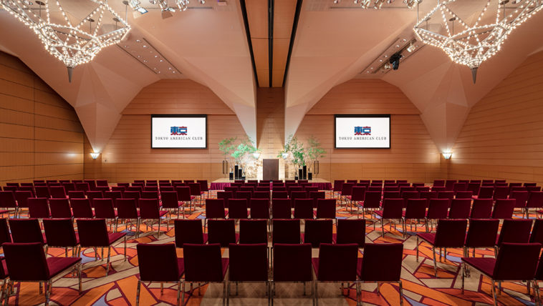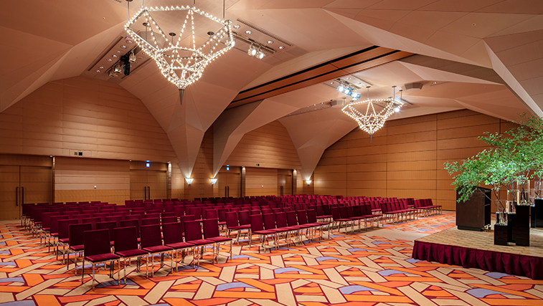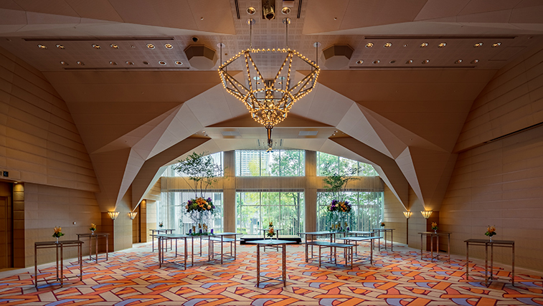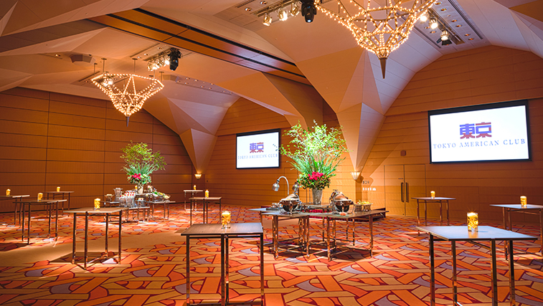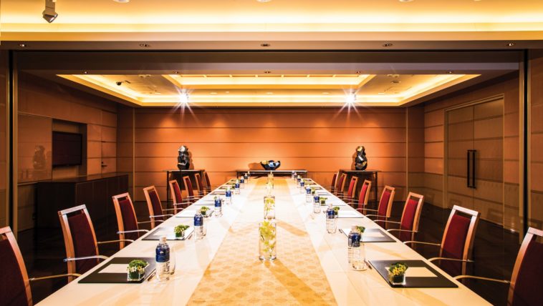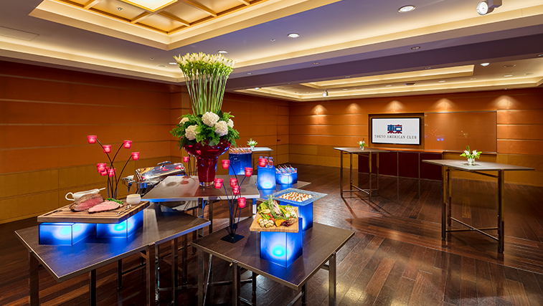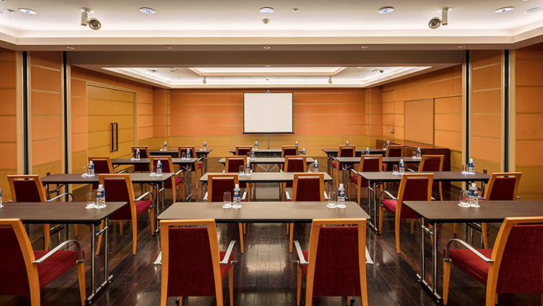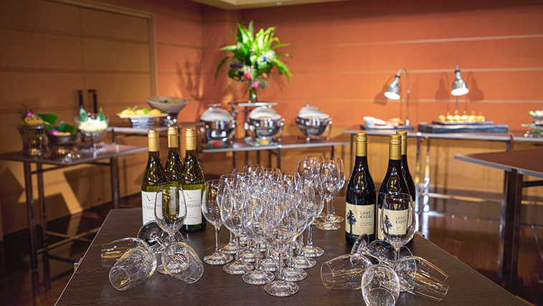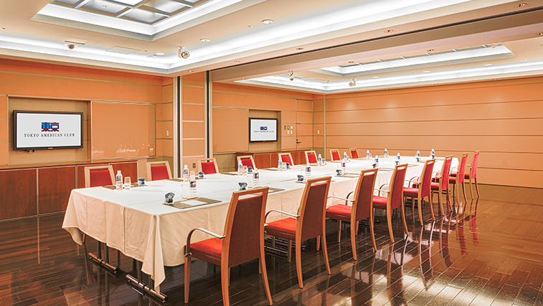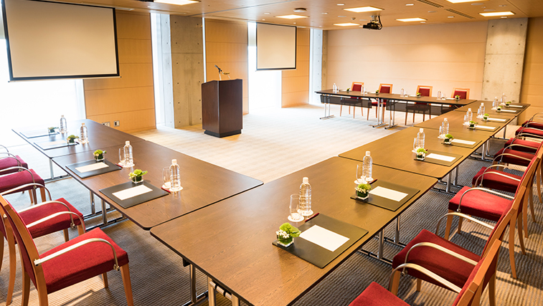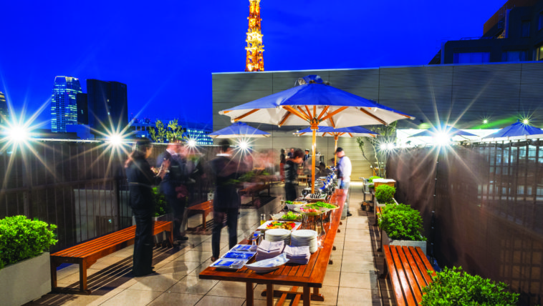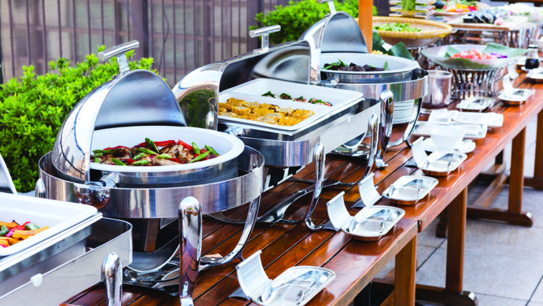Events & Meetings
Let Tokyo American Club help you celebrate those important life moments with a stylish event that is remembered for its standout cuisine, service and setting.
Whatever the budget, event size or inspiration, our professional planning team can recommend the most suitable space and package, including options specifically tailored for every type of function.
Event Packages
Venues
The 687-square-meter room is equipped with superior-quality audiovisual technology and soundproofing and can be subdivided into smaller rooms for more intimates parties or events.
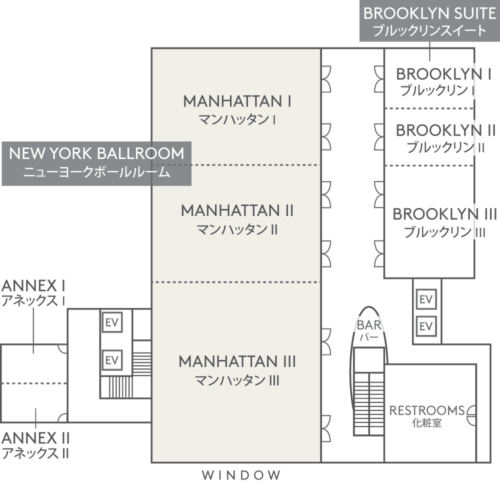
Please contact our event coordinators for details.
| Room | Area(m2) | Height(m) | Reception | Banquet | Classroom | Theater | U-Shape | Boardroom |
| New York Ballroom | 687 | 6.4 | 500 | 300 | 252 | 450 | – | – |
The dividing walls can be lowered and raised from the ceiling, allowing for superlative soundproofing and dramatic presentation options. This space’s flexible design means that it can be divided into rooms that provide a better fit for a particular event.

Please contact our event coordinators for details.
| Room | Area(m2) | Height(m) | Reception | Banquet | Classroom | Theater | U-Shape | Boardroom |
| Manhattan I | 195 | “ | 85 | 80 | 56 | 135 | 26 | 24 |
| Manhattan II | 195 | “ | 85 | 80 | 56 | 135 | 26 | 24 |
| Manhattan III | 297 | “ | 160 | 120 | 98 | 180 | 32 | – |
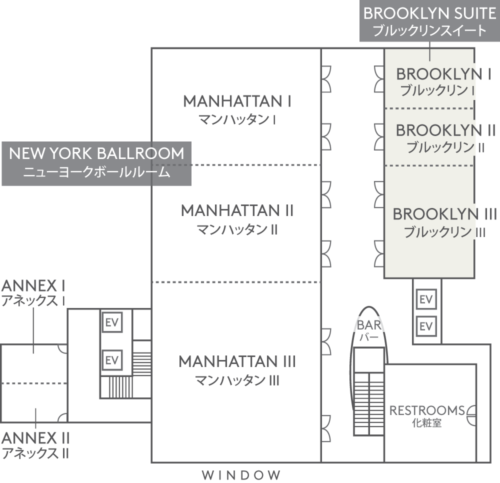
Please contact our event coordinators for details.
| Room | Area(m2) | Height(m) | Reception | Banquet | Classroom | Theater | U-Shape | Boardroom |
| Brooklyn Suite | 186 | 2.6 | 80 | 90 | 90 | 96 | - | - |
| Brooklyn I | 47 | “ | - | 20 | 12 | 24 | – | 12 |
| Brooklyn II | 46 | “ | - | 20 | 12 | - | 12 | |
| Brooklyn III | 93 | “ | 45 | 40 | 22 | 45 | 30 | 16 |
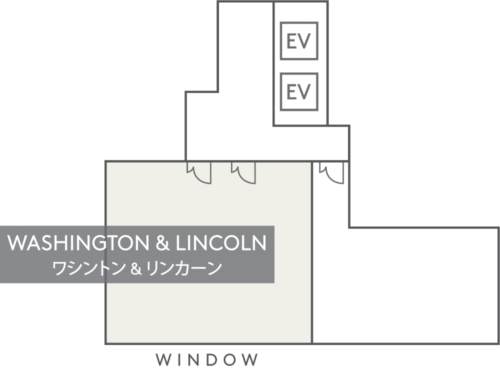
Please contact our event coordinators for details.
| Room | Area(m2) | Height(m) | Reception | Banquet | Classroom | Theater | U-Shape | Boardroom |
| Washington & Lincoln | 85 | 2.5 | 40 | 40 | 32 | 70 | 16 | 16 |
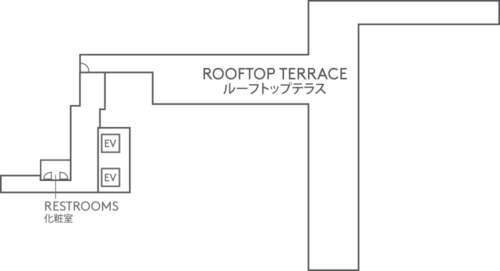
Please contact our event coordinators for details.
| Room | Area(m2) | Height(m) | Reception | Banquet | Classroom | Theater | U-Shape | Boardroom |
| Rooftop Terrace | - | - | 80 | - | - | - | - | - |
Menus
Contact
Closed on Weekends & national holidays

